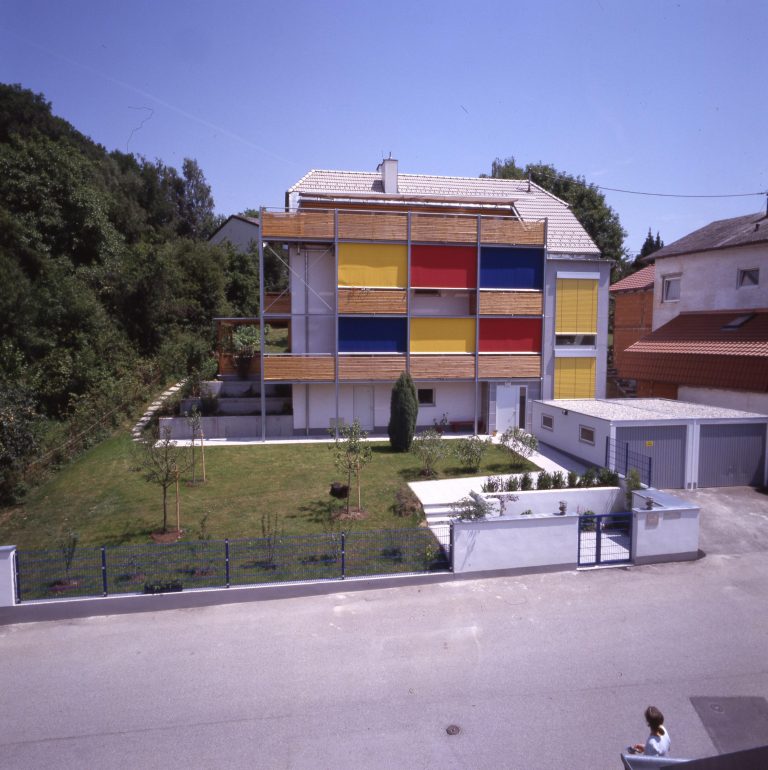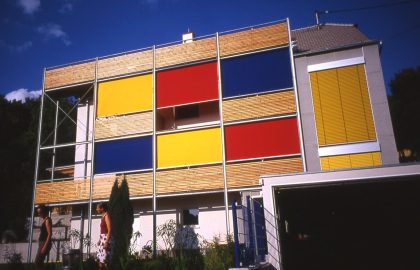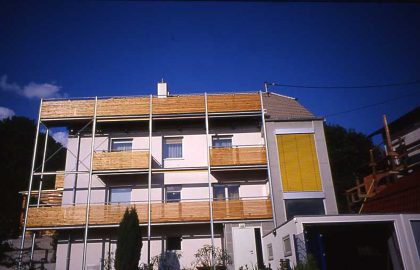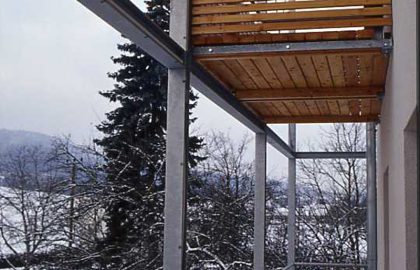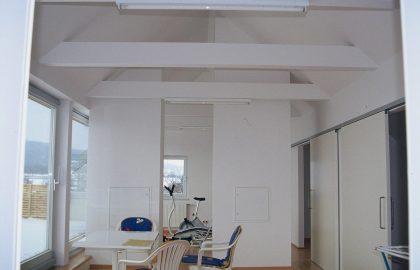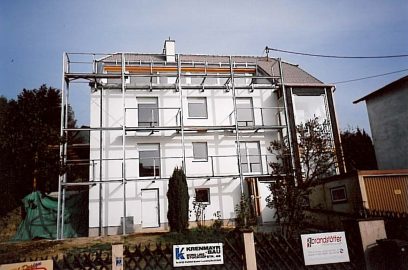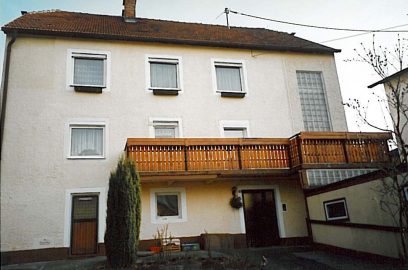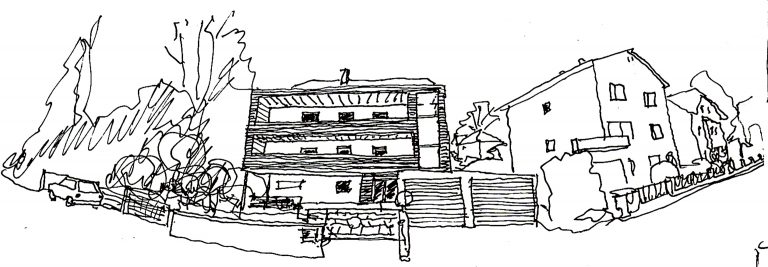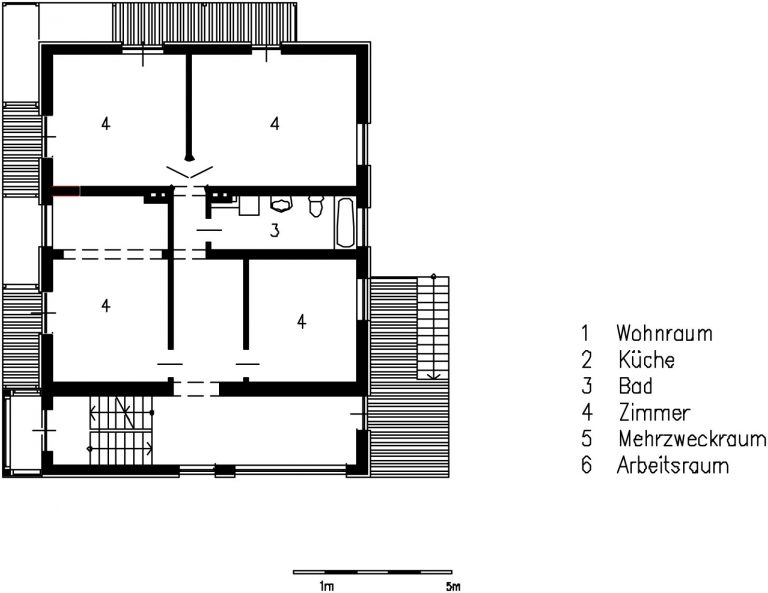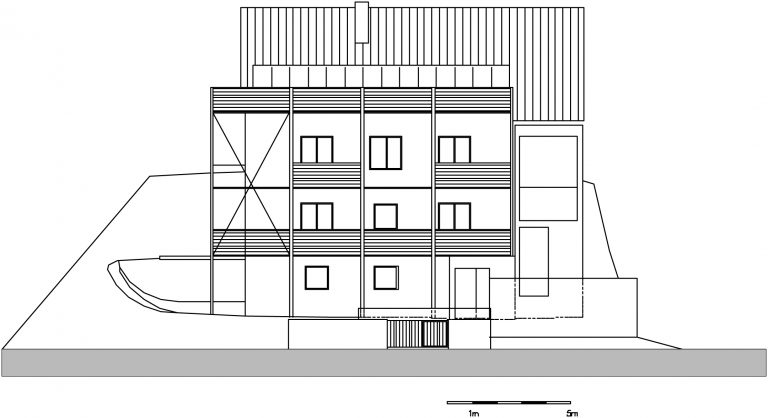The existing building from the 60s and 70s was purchased by the client in 2001 and was intended to be converted into a residential home for their family. The building, situated on a slope, appeared very imposing and almost threatening, especially with its entrance facade, which was designed in an unfortunate manner.
Therefore, it was proposed to reduce the perceived size by introducing a new, more articulated, better-proportioned, and less massive wooden facade. Additionally, the access no longer ascends directly and steeply towards the facade, but includes three changes in direction. The newly oriented southwest wooden facade also serves as sun protection (with colorful blinds) and features balconies or terraces with attractive views.
In the lowest floor, there is an entrance area and the basement. The ground floor houses the communal areas for the family, and there is also the option to partition a space for an office. The individual rooms are located on the first floor, and a large room with a spacious terrace has been arranged in the attic.
The entire building has been highly insulated for heat, and both the windows and plumbing installations have been renewed. The interior layout has been adapted and renovated.


