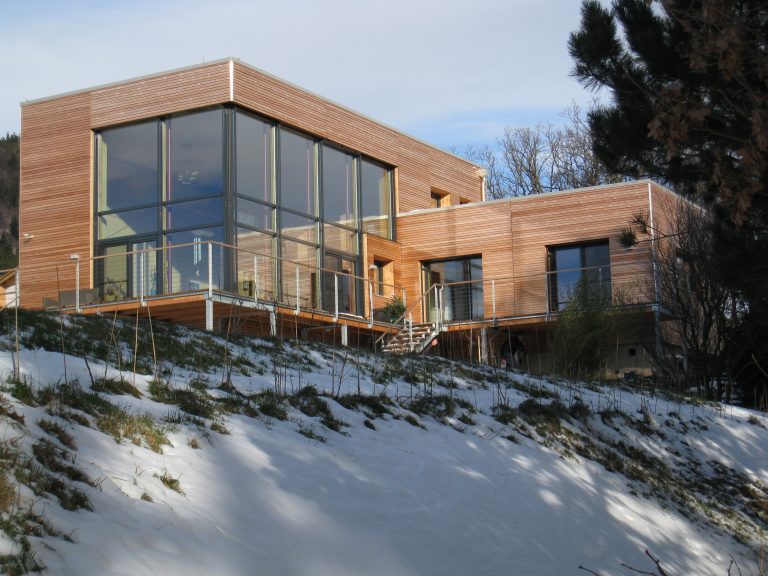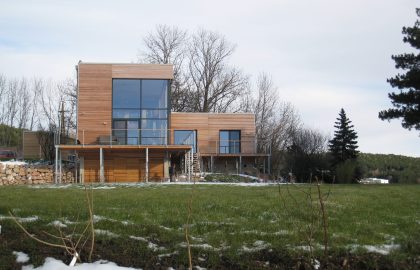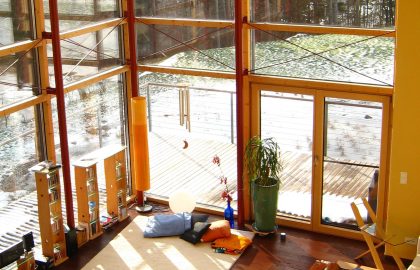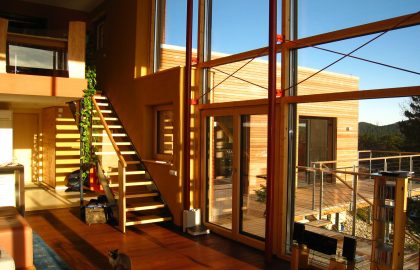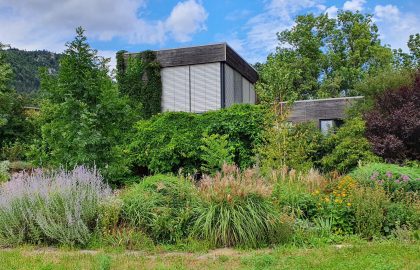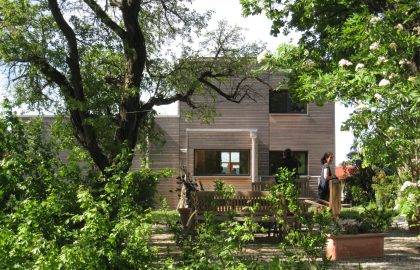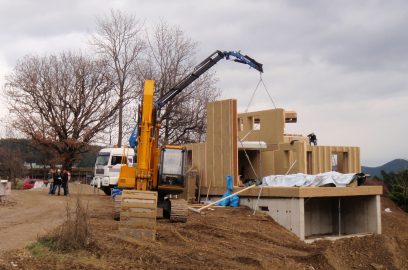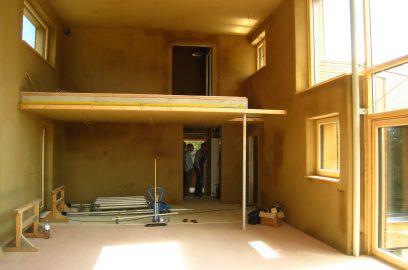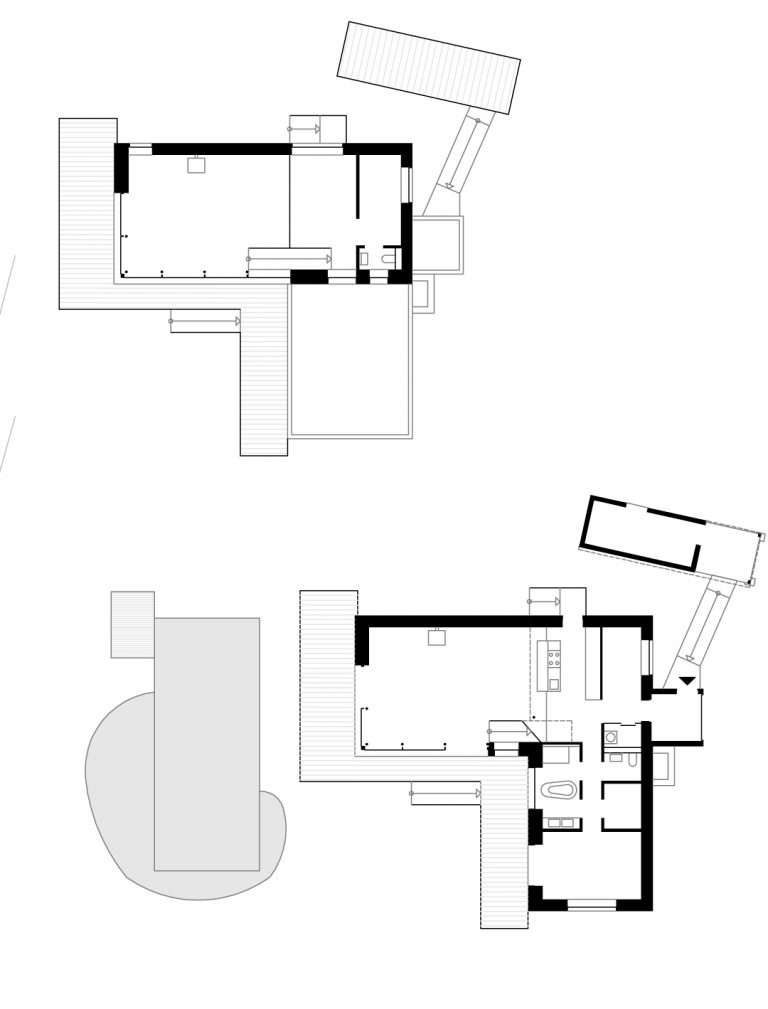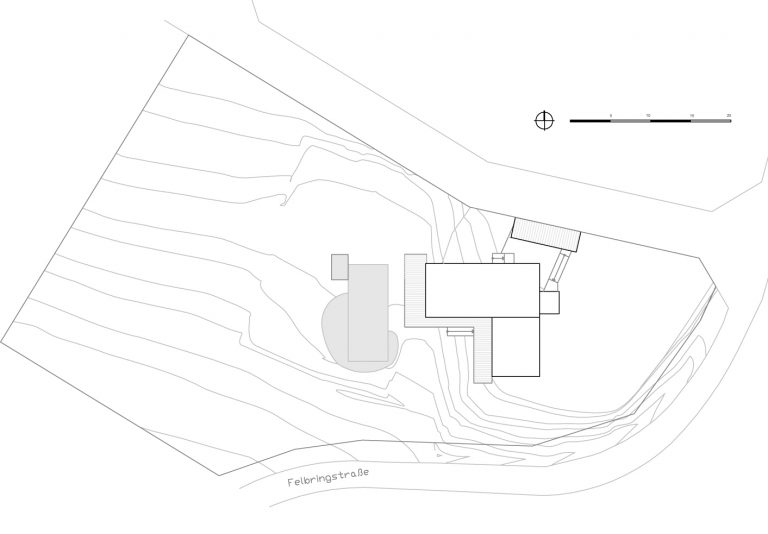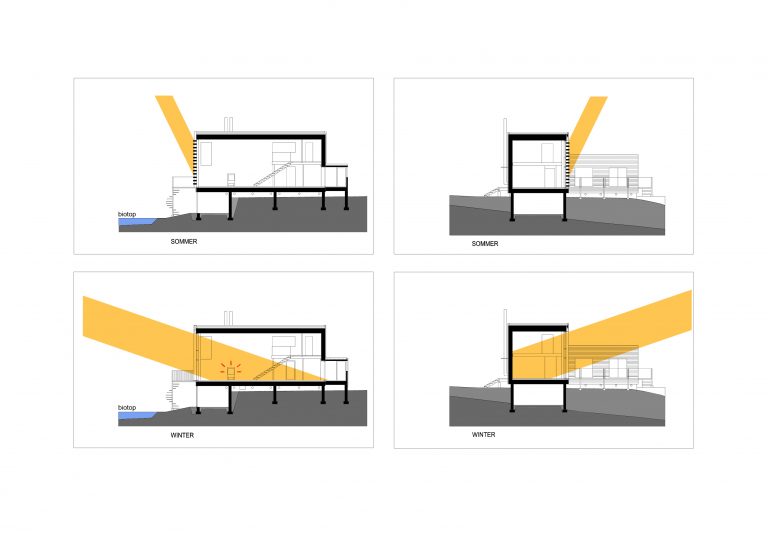The building is situated in a low-built density environment and with an open settlement typology. The building is situated in a very special location: in the west, there is a long rock face (a mountain called ‘Hohe Wand’), the south opens a wonderful prospect, in the east, a forest reaches near to the building and in the north, there is a hilly landscape. The building is structured in a double-storey cube, with a connected single-storey cube in the east (sleeping area) and a smaller cube in the north which serves as windscreen. In the two storeys cube there is a room over two storeys, which opens with large glazing to the south and east. In the north of this cube, an entrance area with an adjacent kitchen is situated. Above that, there is a gallery and a further individual room with a small bathroom. In addition to the residential use, this big room provides a seminar room. In the annex at ground level, there is a sleeping room and the accordant secondary rooms. The opening takes place on the northern windscreen. The L-form of the two cubes builds a wind-protected area, which is not visible from outward and from which one can get to the southern terrain, which is located one floor beneath. The building is set onto a terrace in a way so that the northern area of the high cube and the single-storeyed cube are situated on the higher, northern level. Beneath the southern area of the higher cube, there is a cellar partly interposed under the building. In front of the living room, which is situated above this cellar, there is a terrace on which one practically hovers above the terrain. In the lower lying part of the building there already existed a large Swilley, here a Natural swimming pond has been created. The walls which are not exposed to the private outside section are relatively closed. Several windows to the very attractive landscape appear like pictures.


