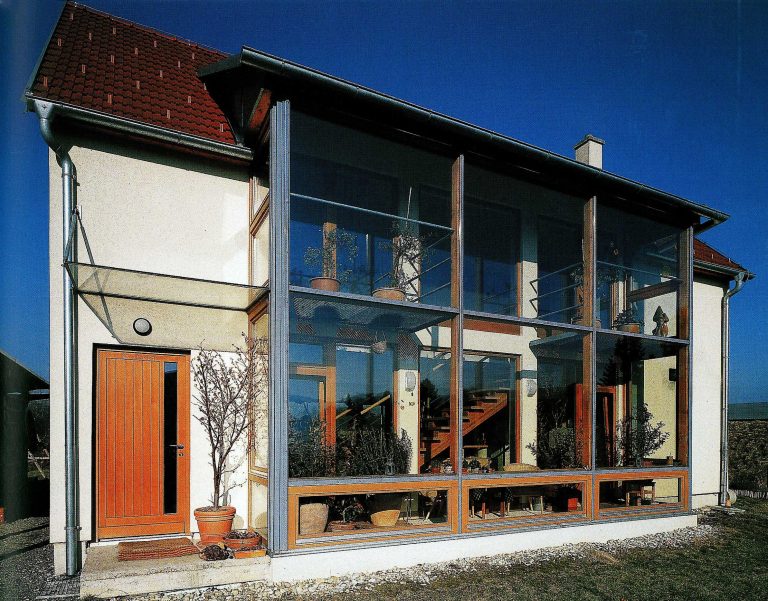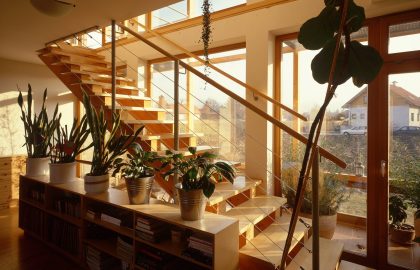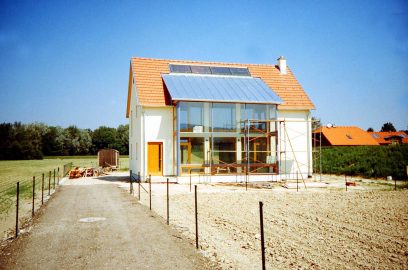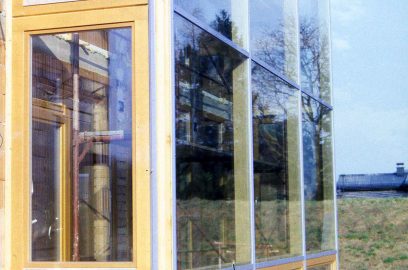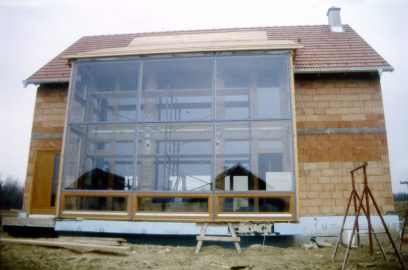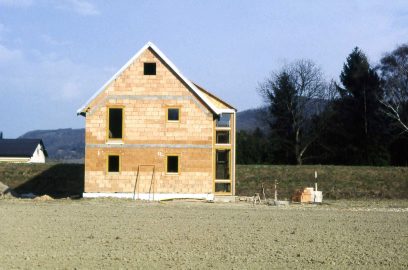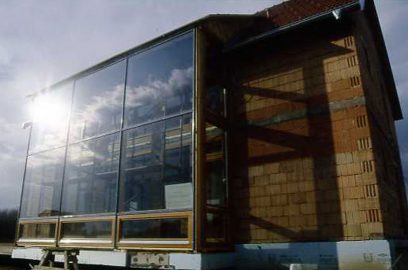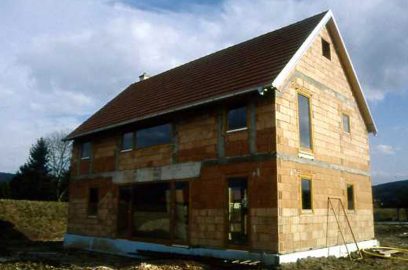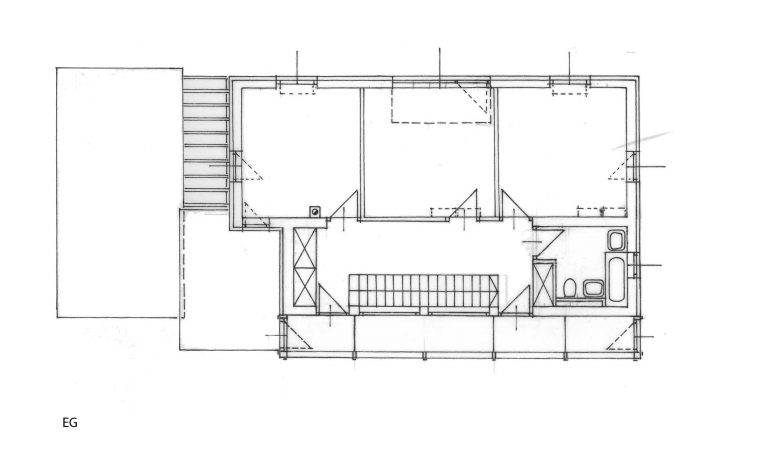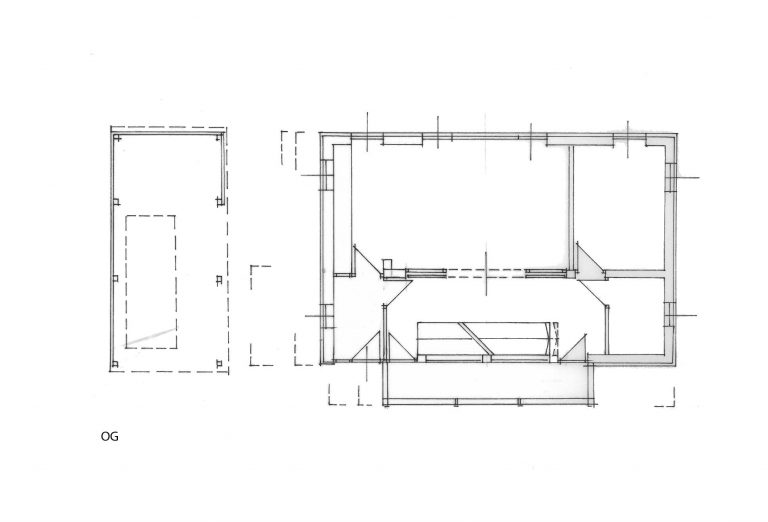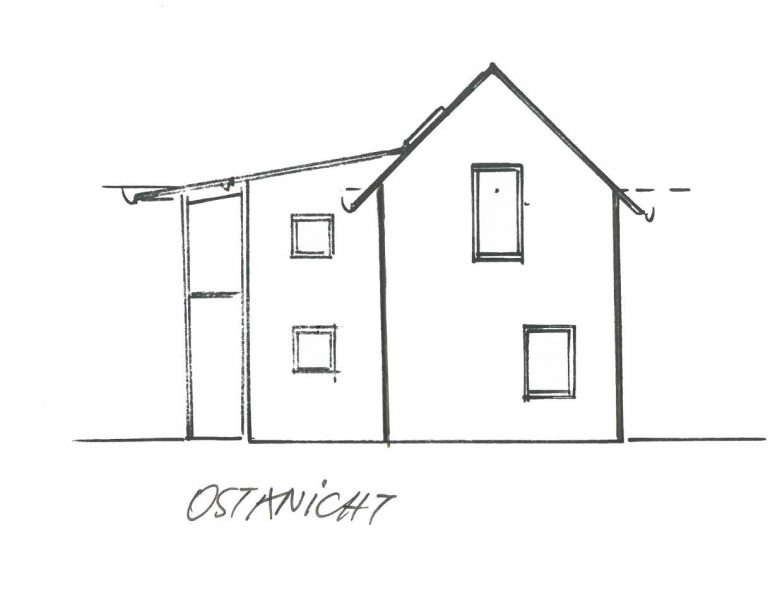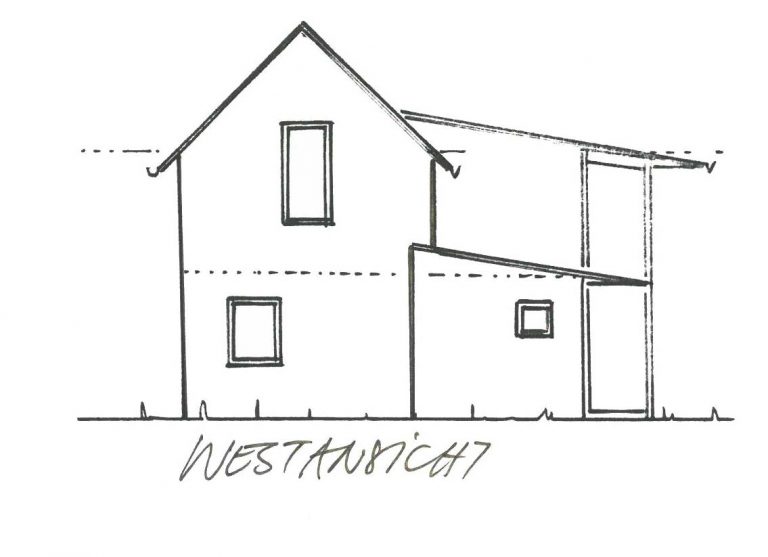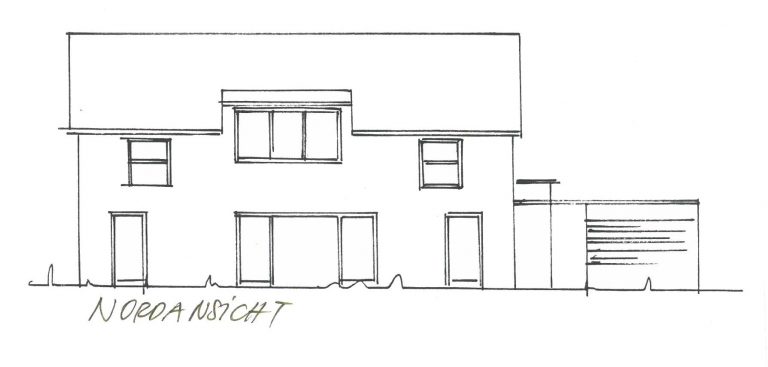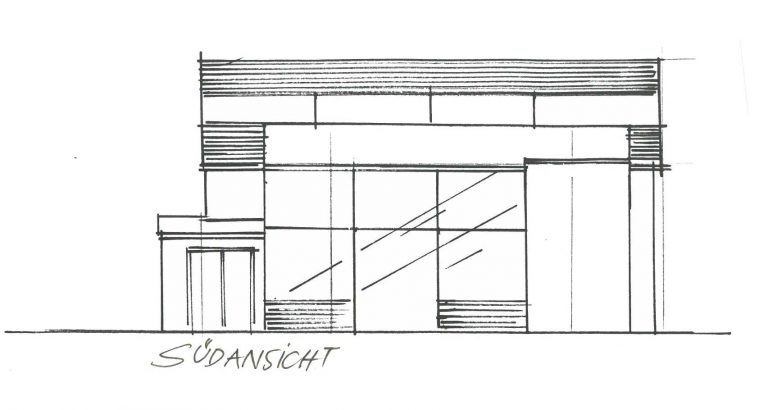Construction of a two-story, basemented single-family home on a flag-shaped lot.
In accordance with local conditions, such as green areas to the north and the possibility of neighboring development to the south, the building orients itself in these two directions. To the south, large openings towards the conservatory allow abundant natural light to enter the house. The plants within the conservatory and the staircase act as a visual screen. On the north side, floor-to-ceiling, highly insulated glass provides expansive views while maintaining effective thermal insulation. The roof design adheres to the very strict local building regulations applicable at the time of construction.


