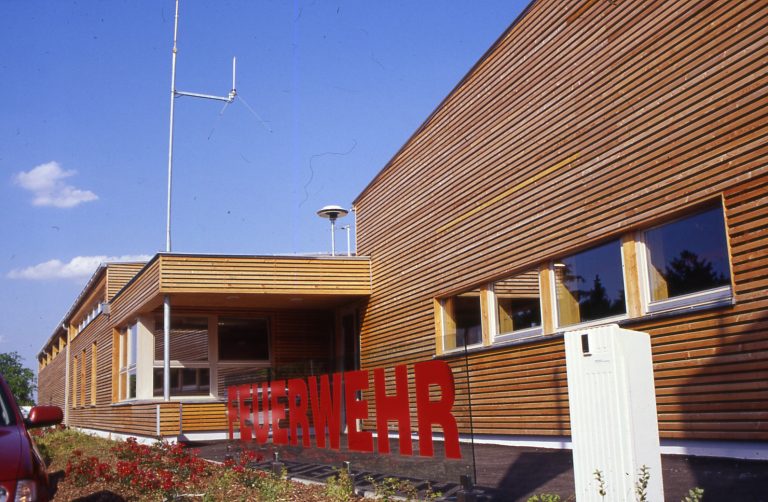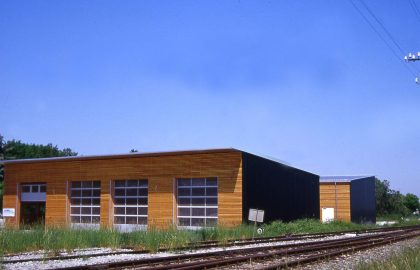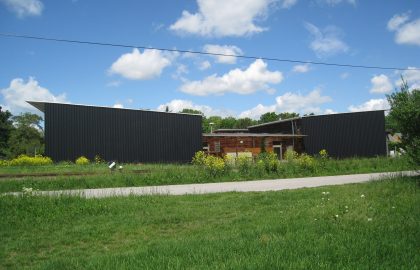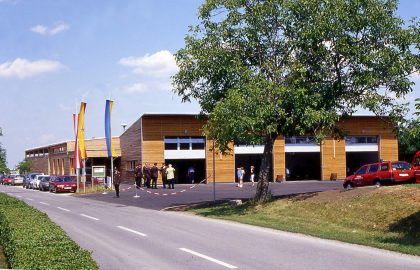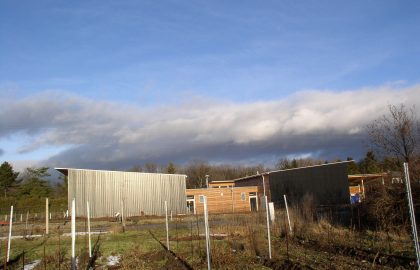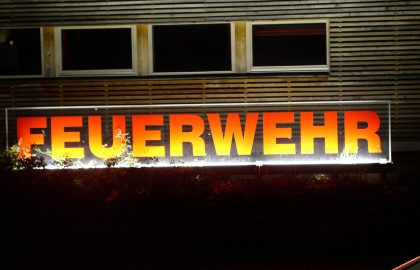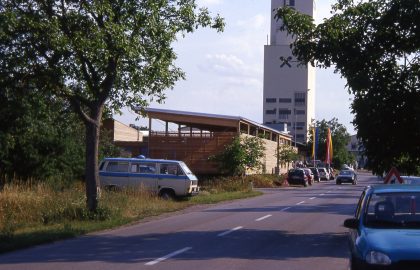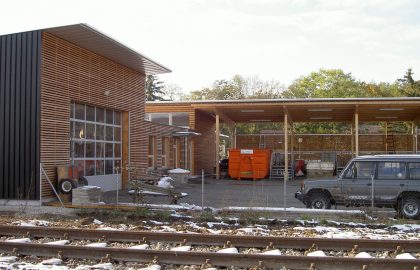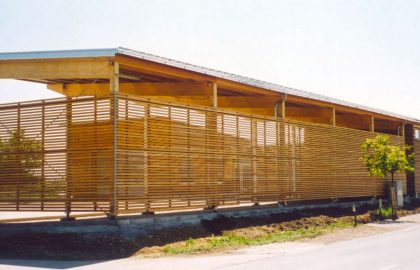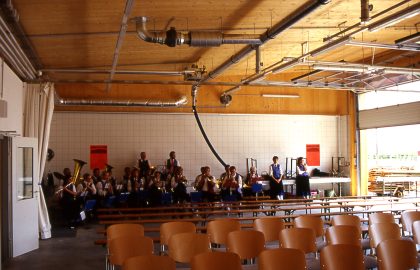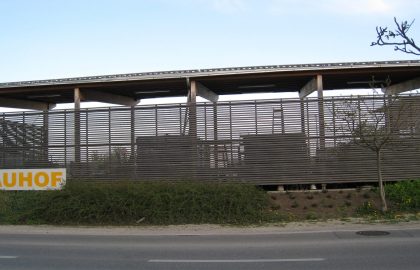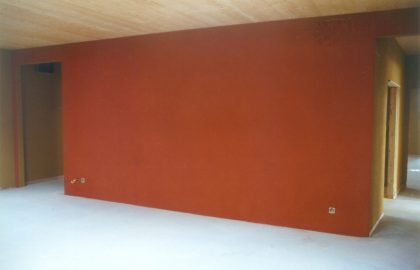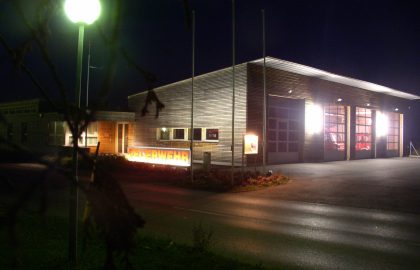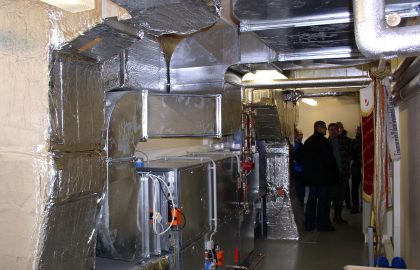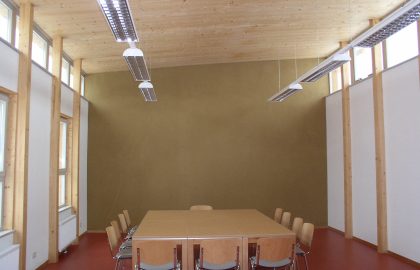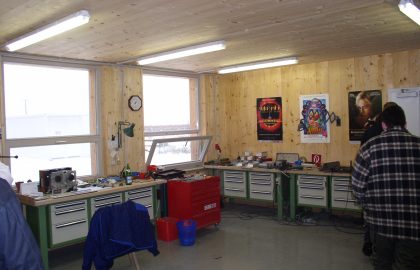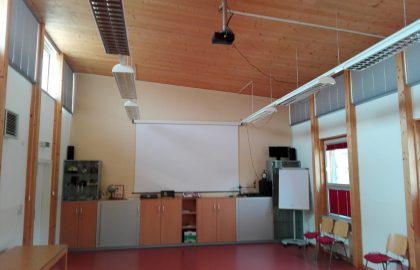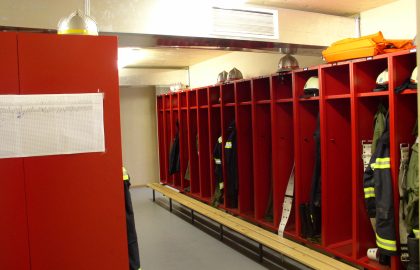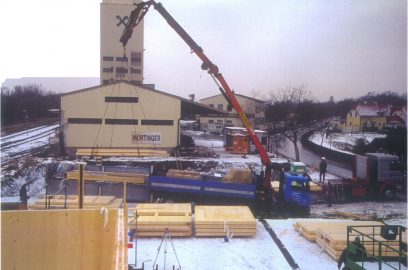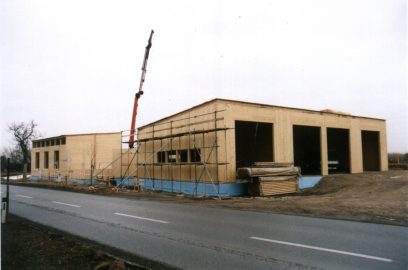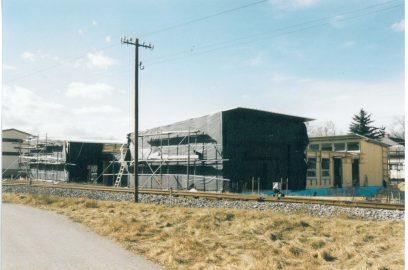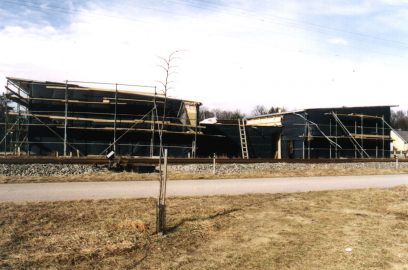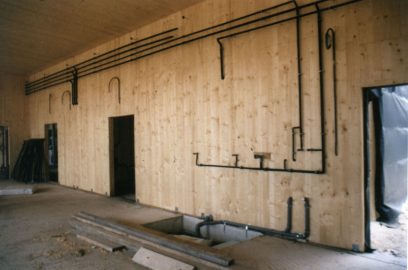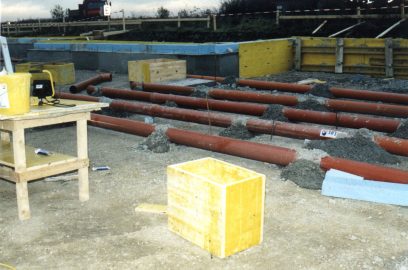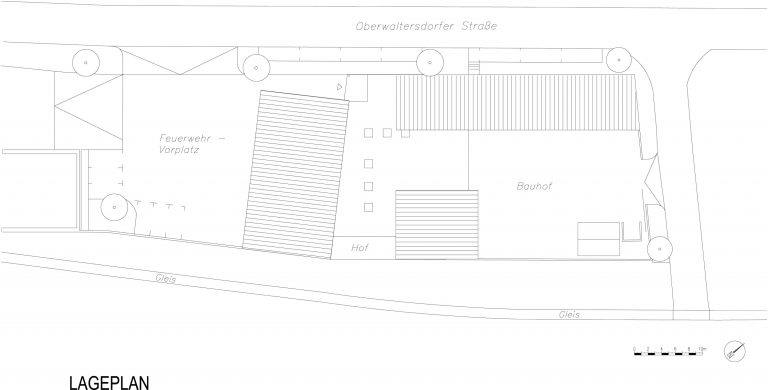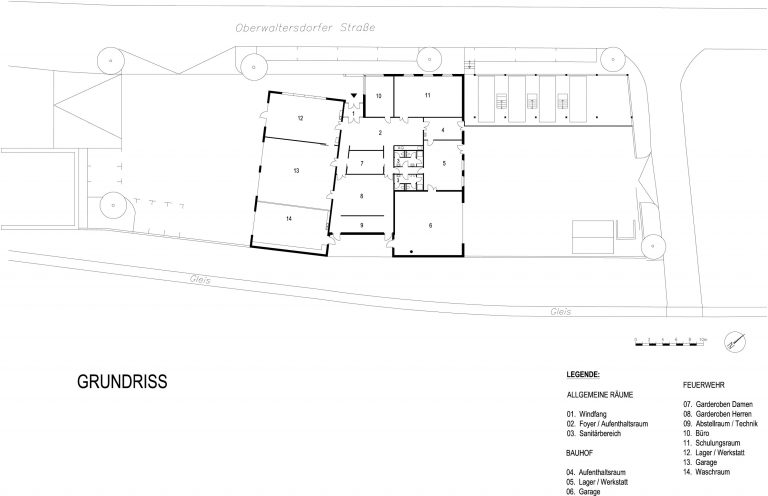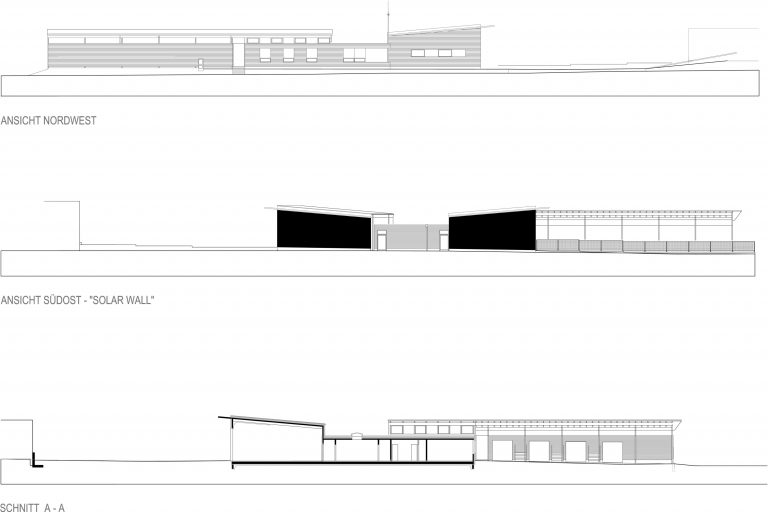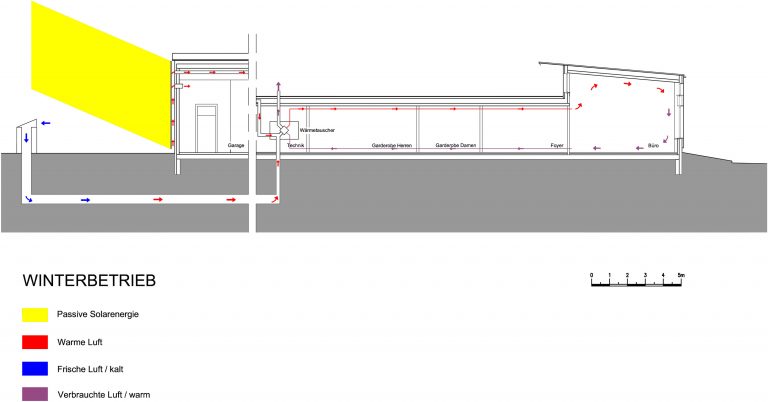The fire department and municipal maintenance yard were co-located, allowing shared use of common spaces like break rooms, sanitary facilities, and a car wash. The two facilities are positioned back to back, each with its own forecourt and separate entrances.
Approaching from the town center along Oberwaltersdorfer Strasse, there is a slight left curve just in front of the fire department building. This orientation leads you directly to the main front (exit for fire trucks), and from there, you continue parallel to the long facade.
The entrance to the fire department building is accessed parallel to Oberwaltersdorfer Strasse through a small forecourt, which results from a shifting of the building structures on this street and corresponds to the bend at the opposite property line. This shift also improves the formation of the fire truck driveways onto Oberwaltersdorfer Strasse.
From the entrance on Oberwaltersdorfer Strasse, you enter a foyer through a vestibule, which serves as a communal room (with a kitchenette). This area leads to dressing rooms, storage spaces, technical rooms, and sanitary facilities. It also provides access to the municipal maintenance yard (common room, storage/workshop, and garage). The operations office and training room are also accessible from the foyer.
The primary access to the municipal maintenance yard is via the northeastern street. The open maintenance yard (forecourt) features a canopy that provides protection for waste containers, maneuvering space, and other technical equipment.
The building’s height is determined by its functions: the areas for trucks, corresponding washing facilities, workshops, and the training room with skylights are taller, while other rooms are lower. The mono-pitched roofs of the taller structures give distinct orientations to the fire department and the municipal maintenance yard, facing their respective courtyards and entrances.
Construction Materials
All ceilings and load-bearing walls are made from laminated veneer lumber (LVL), and the roof structure is constructed with glued laminated timber. Wall insulation measures 16 cm (mineral wool), while the roof insulation is 26 cm thick. The interior sides of solid wood walls were either left with an industrial finish (like the ceilings), plastered with clay (partially colored), or clad with moisture-resistant plasterboard and tiles in areas prone to moisture.
The facades were executed with an untreated open larch wood cladding. Only the southeast facade, situated directly adjacent to the railroad tracks, is clad with a trapezoidal sheet metal (as a “solar wall”).
Ecology/Solar Concept
Environmental protection is of paramount importance to the municipality of Tattendorf, which is a member of the Climate Alliance. Consequently, the building was constructed using wood (a renewable building material that reduces CO2 emissions). To minimize energy usage for climate control, mechanical ventilation is employed to control air exchange. Fresh air can be pre-warmed either through an earth-air heat exchanger (200mm diameter earth duct, approximately 5×30 lfm in length) or, on sunny winter days, solar pre-warming using a “solar wall” (black perforated sheet metal that absorbs and heats incoming air).
The ventilation system is equipped with heat recovery to further reduce heat loss during ventilation. The remaining heat demand is met through a gas condensing boiler and radiators or a gas air heater in the garage. Rainwater is collected in a cistern for non-potable water use, with excess water being locally infiltrated.
Energy
Solar Wall: On sunny, cold days, the air warmed behind the perforated metal facade is directly blown into the garages. The halls, which must be maintained at a minimum of 5°C in winter, do not require separate heating. Additionally, the air warmed by the solar wall is used for the ventilation of communal spaces, contributing to indoor heating and significantly reducing gas consumption.
The straightforward technical concept, combined with the simple wood construction, results in a very low energy consumption, without the need for complex solutions. According to the OIB program, the heating energy demand is 21 kWh/m²a.


