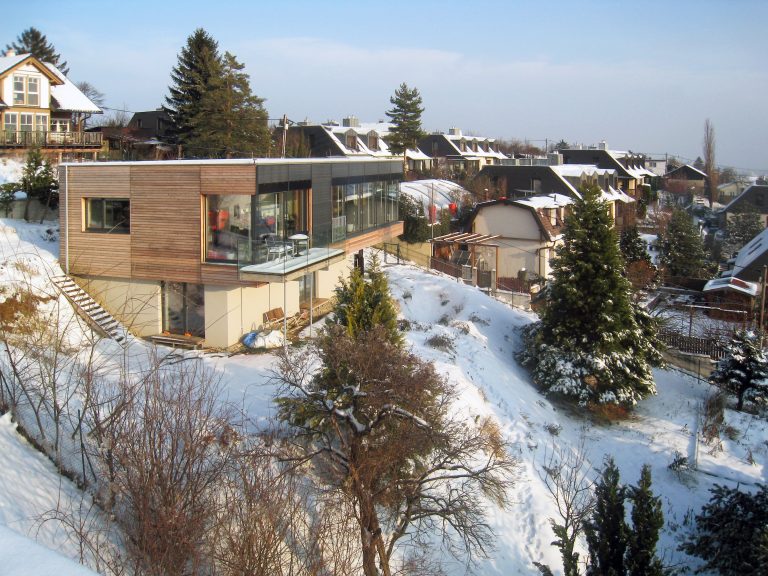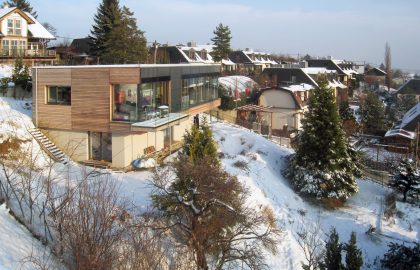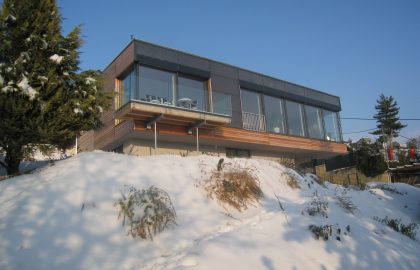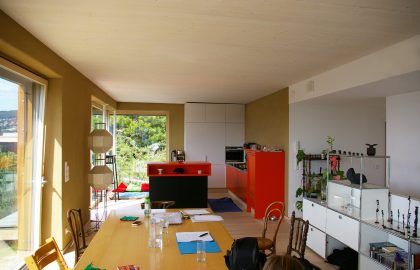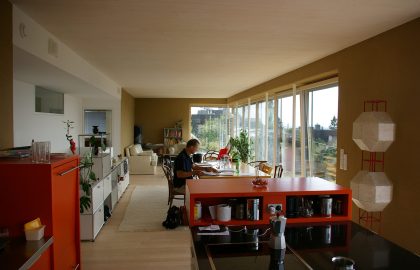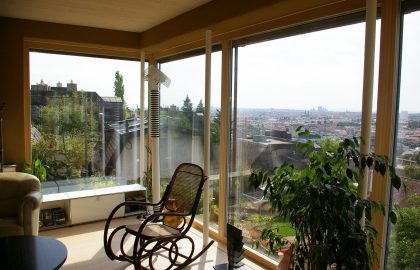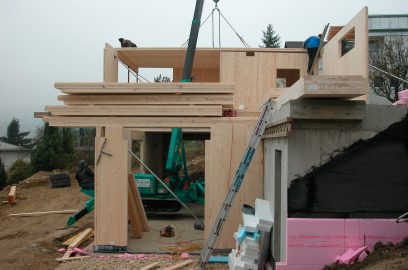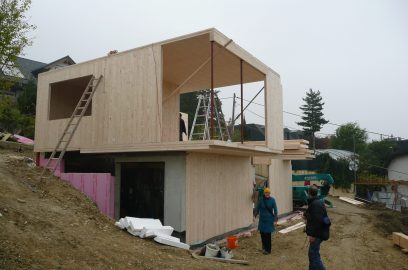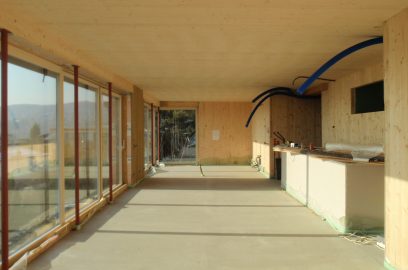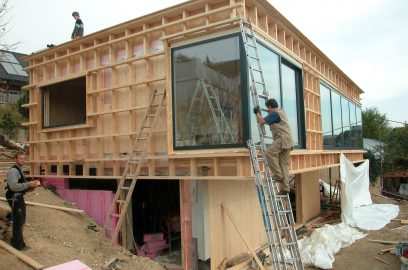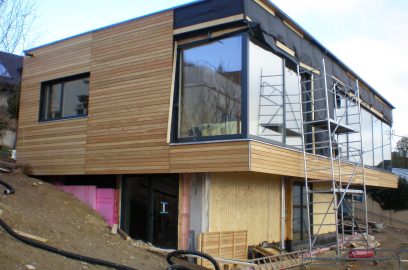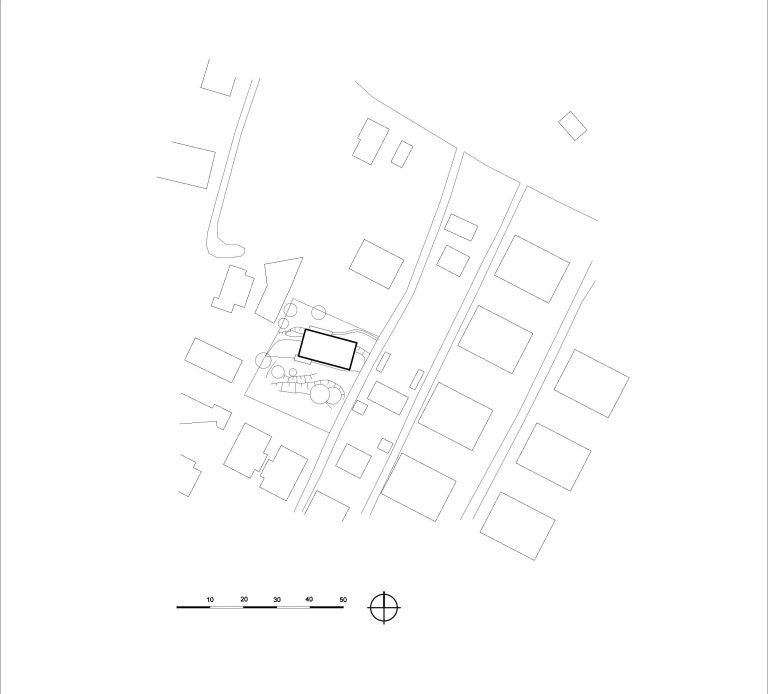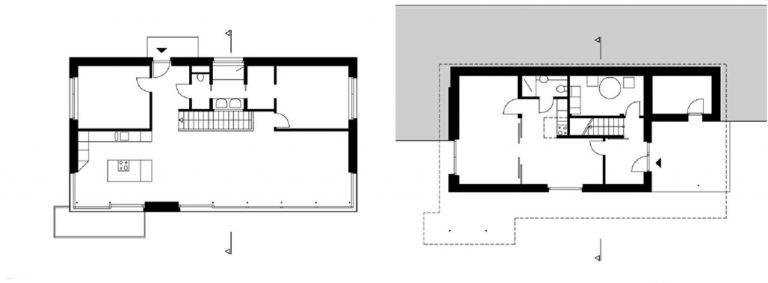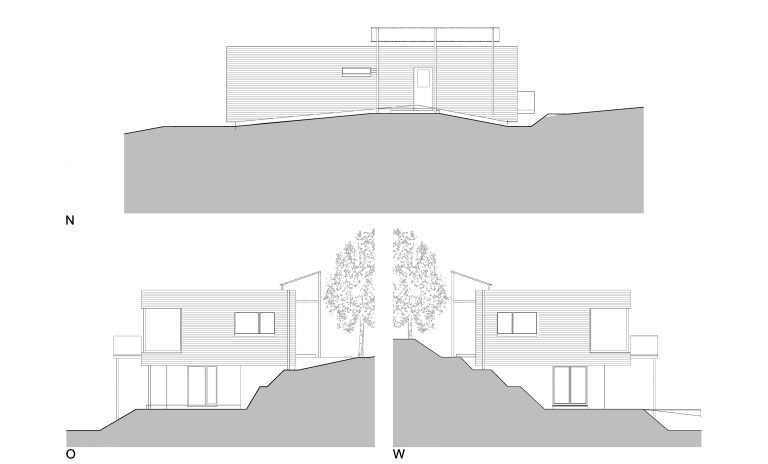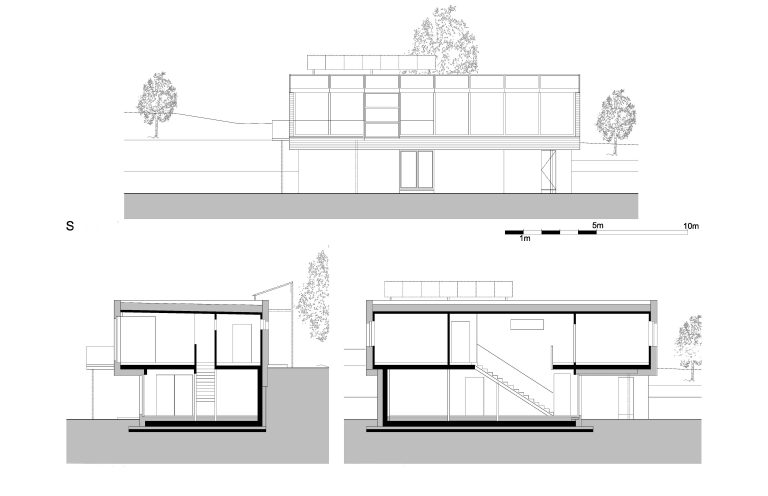Natural and Urban Development
The site is located in a loosely built, well-greened area. It has a downward slope towards the south and provides a gorgeous outlook over the city of Vienna. An old tree population shapes the immediate environment. To correspond to this situation in the best possible way, the building will be horizontally divided – following the development of its elevation (parts of the first floor is elevated and overlaps the access in the basement).
The placement of the building was selected according to both criteria – based on the existing levels as well as adjusted to the generous view in the south direction. This orientation to the south creates ideal conditions for the use of solar energy. Almost at the northern and the eastern building line located, the new building gains the character of this well-greened area with its generous views.
An existing decrepit, little building in the middle of the land was demolished. The flat grass roof binds the new building best possible into the natural area.
Architecture / Development
The basic approach of the design of the house is on the one hand the optimal use of its view, and on the other hand, the optimal use of land and the construction dimension by the strong horizontal layout to scale a garden-settlement area should be adapted: An elongated cube, with the main rooms resting on a rear warded basement, that is sunk into the ground in the northern half.
The spatial concept offers the people (a mother with her daughter), a common living area in the south, whose glass front is extended to the east and west. The sleeping rooms are located in the north, each with an east and west window. The bathroom is located between the two individual rooms.
The basement is partially built in the slop and carries the upper floor were in the north part the stairway, the bathroom and rooms take place, and the living room is cantilevered and opens with a long window front into the south, east, and west.
Thereby and by open horizontal timber formwork of the façade, it looses the appearance of mass and the horizontal of the cubic upper floor can be more emphasized.
In the basement and cellar the main entrance, a lounge room and a guest room as well as a kitchenette and a sanitary unit are located. Furthermore, storage rooms, a utility room, and a laundry room can be found.
The cantilevered upper floor in the basement creates a sheltered corner for the main entrance. The second entrance on the upper floor is protected through the construction of the PV canopy. The internal development of the building is created via a central open staircase.
The large glass areas in the south and east facades of the upper floor each allow a distinguished view of the city and into the garden. The construction of the building consists of reinforced concrete in the earth touching areas and plywood. Individual steel columns support the floor and increase the flexibility of the ground plan.
The surfaces of the building will be determined by the materials of wood, glass (basic floor), and plaster (basement level). The interior uses natural materials (wood, clay plaster).
Energy Concept
The heat insulation energy and the high-quality glazing minimize jointly with the heat recovery plant control the heat loss, and the low heating requirement meets the requirements for a passive house. The glazing of the south façade uses passive solar-profits. The low necessity of residual heat is introduced by floor heating and brought in from the south facade with integrated solar thermal collectors and a geothermal probe (deep drilling).
To protect against overheating, the southern windows are provided with external blinds, the east and west windows with internal blinds.
A photovoltaic system of about 14m ² optional is intended and can later easily be supplemented.
Heating demand: reference climate 4,91 Kwh/m²a (simulated with Archiphysik)
Heating demand: site climate 6,58 Kwh/m²a (simulated with Archiphysik)
Technical Data:
Heating device Siemens Novelan Sic7H, heating capacity: 6,9 kW
Hot water:
Siko Solar buffer storage 1500l + high-performance layer storage system
Living space ventilation: Manufacturer Pluggit
Outside Design
The old tree population could be preserved as far as possible.
The free space will be terraced in accordance with the existing slope. This results in different types of usable space with different characters (fruit garden, seating, barbecue area, playground). A small balcony on the upper floor extends the kitchen and living area into the outside.
Parking spaces
In this specific case, there was no obligation to create a pitch. The building is on a steep narrow path only accessible on foot.
Construction and Superstructures
In the upper floor: timber work from plywood with outside lying heat insulation (30 cm) and open wooden slats façade.
In the basement: reinforced concrete with external thermal insulation (30 cm perimeter insulation).
In the other areas: timber work from plywood boards with external thermal insulation (30 cm plastered).
Non-insulated roof: It is extensively vegetated.
Non-load bearing walls: plasterboard stud walls.
Steel columns with fire protection coating according to statics.
Windows and doors: insulated timber-aluminum construction with three-ply
Insulation glass Uw < 0,8 W / m²K.


