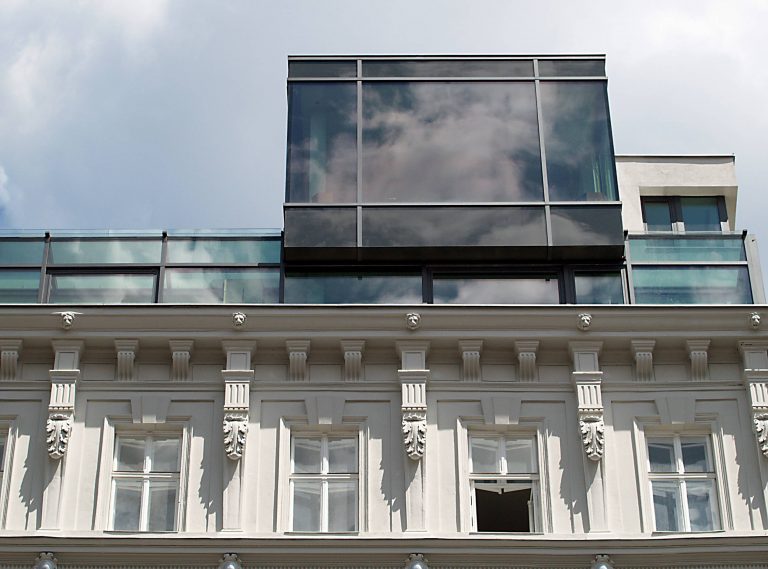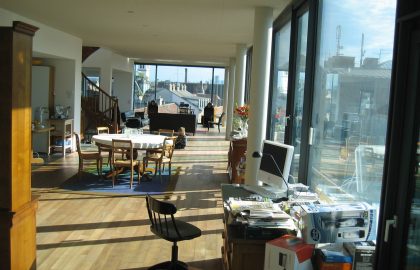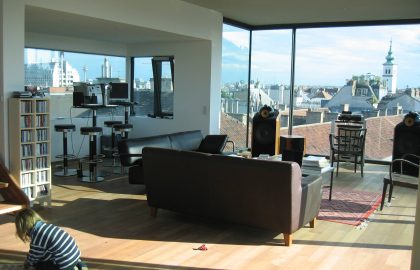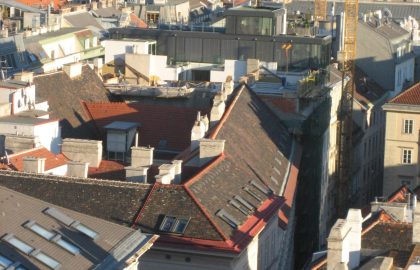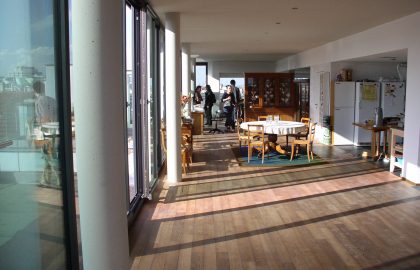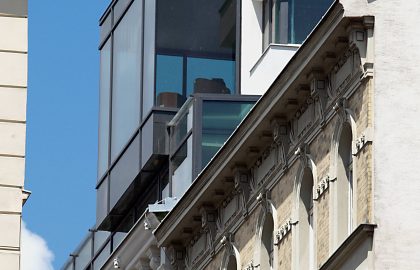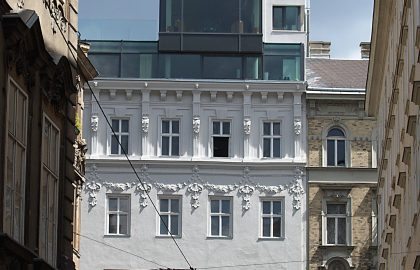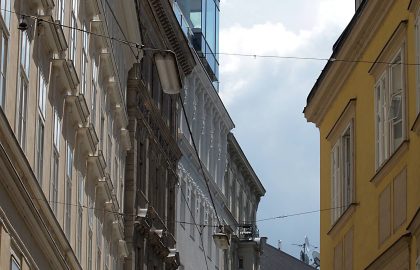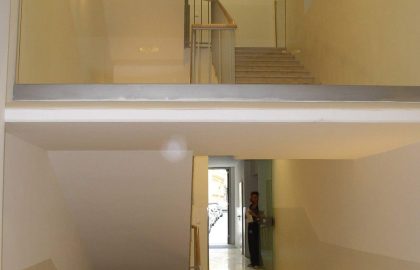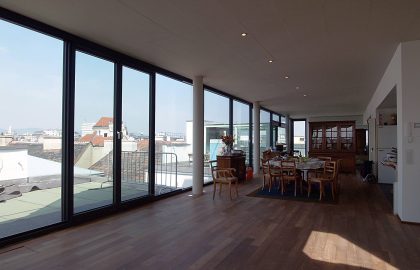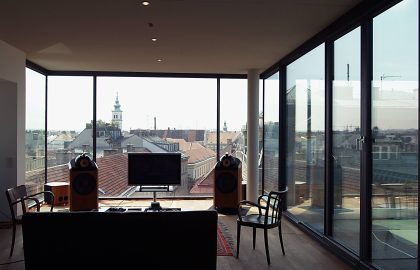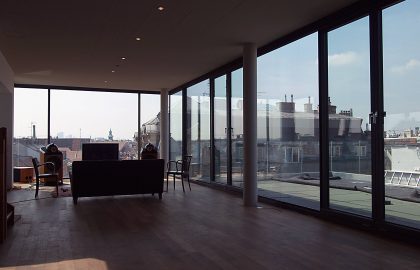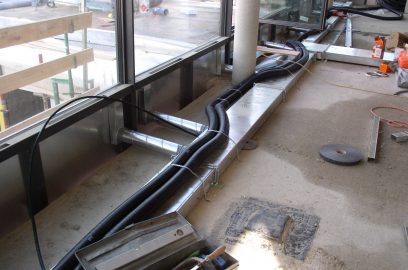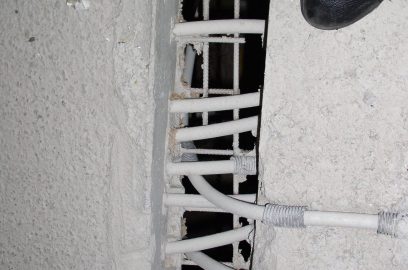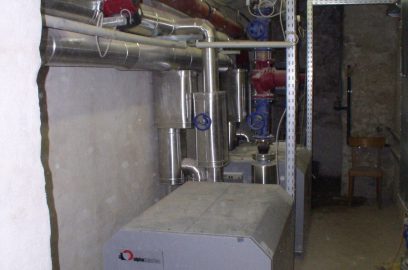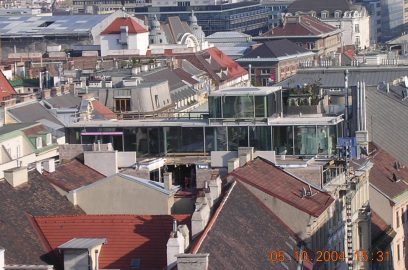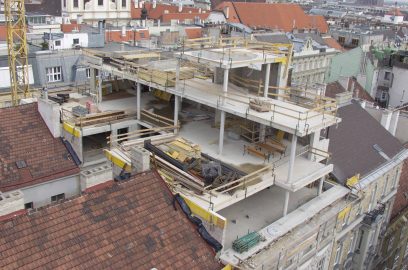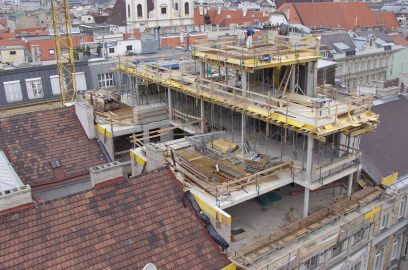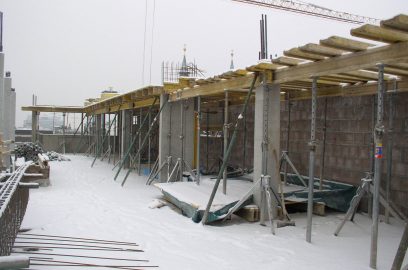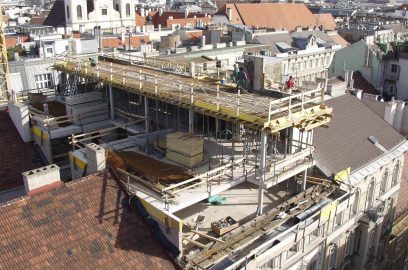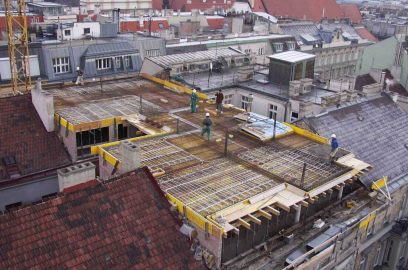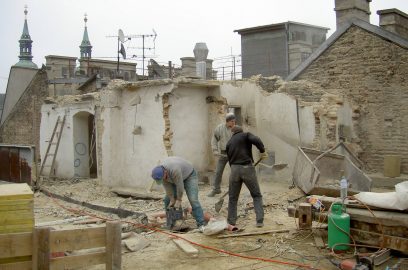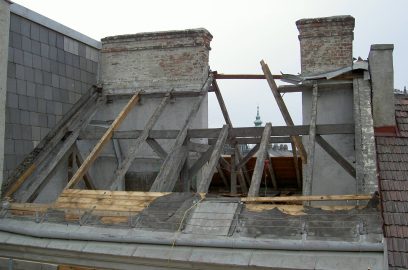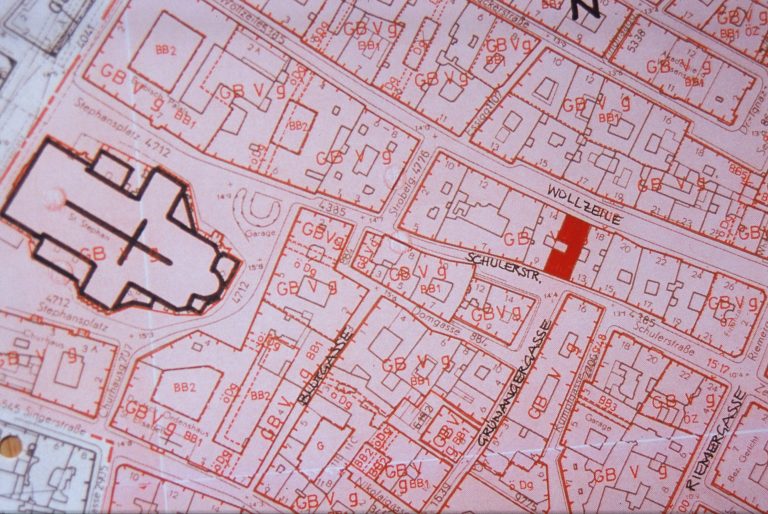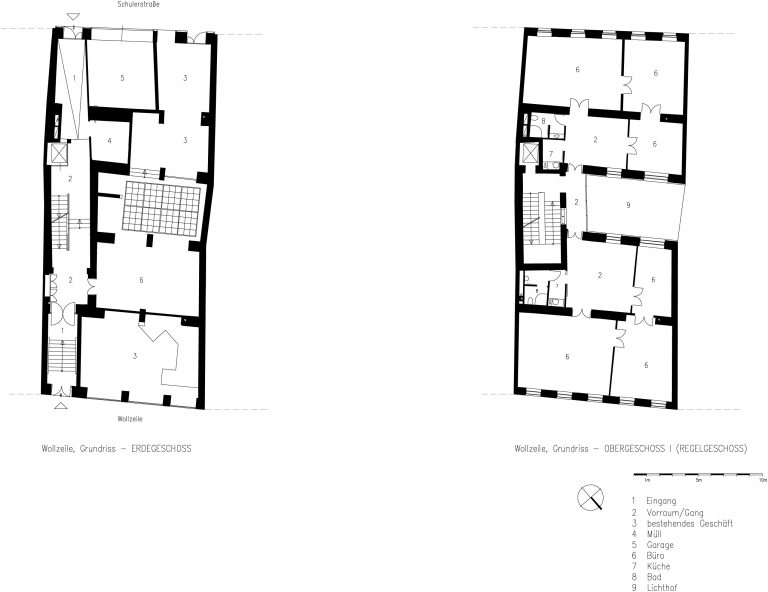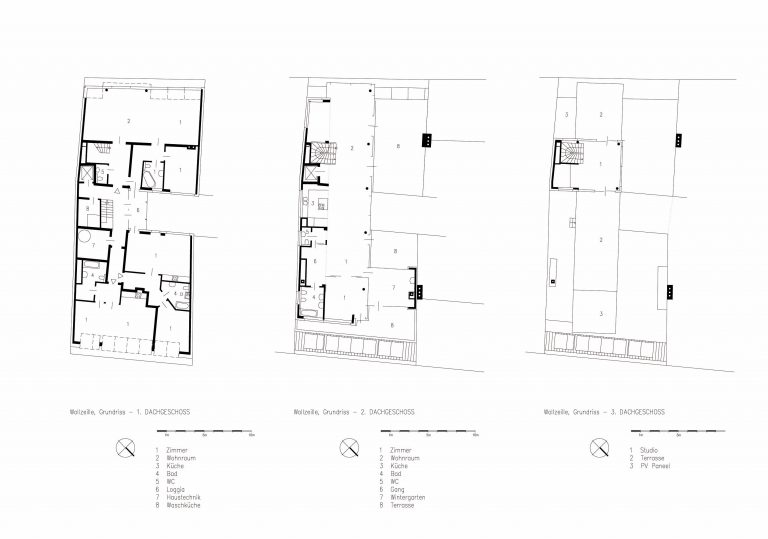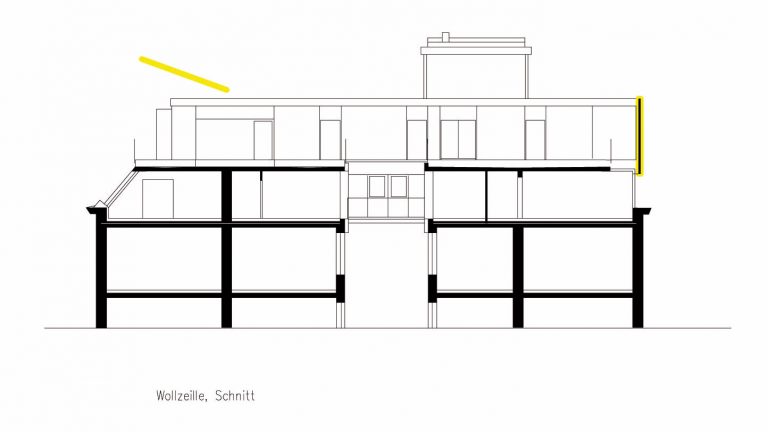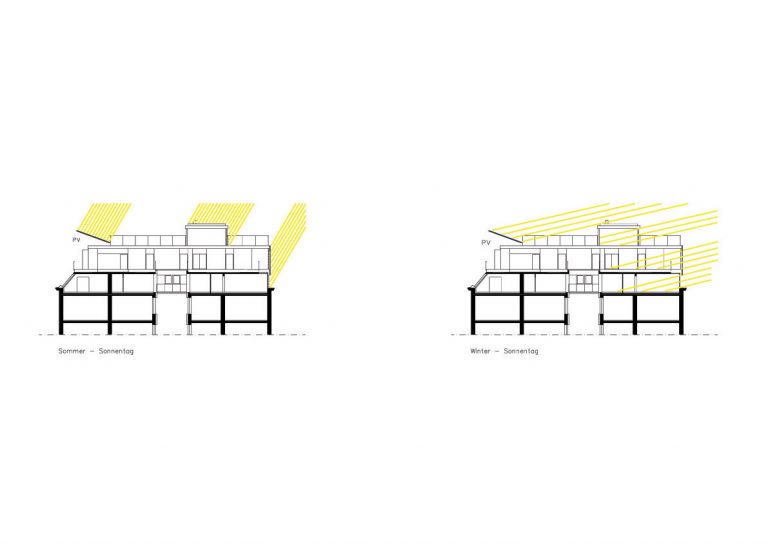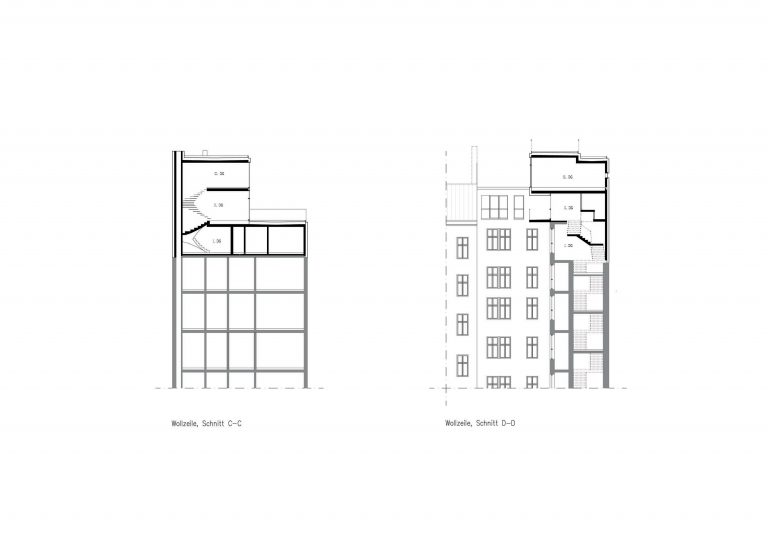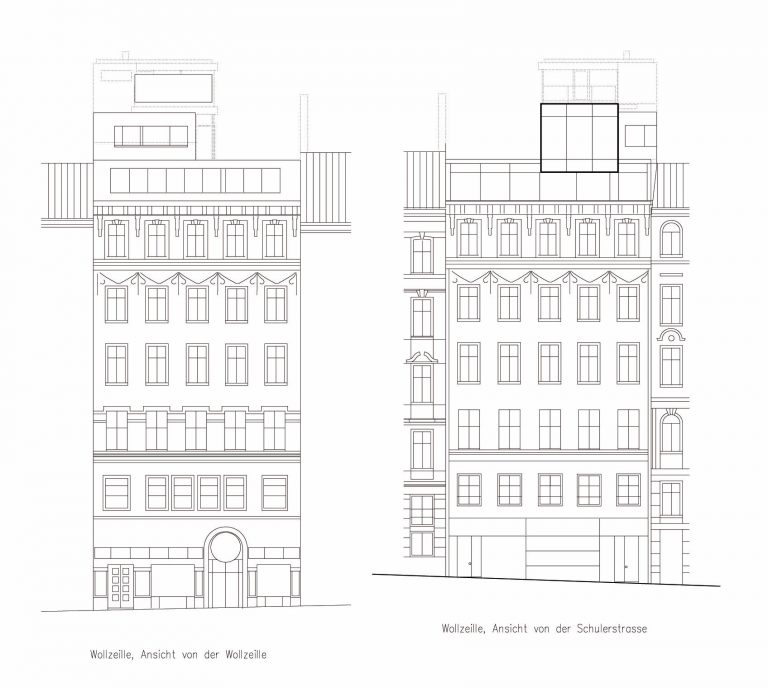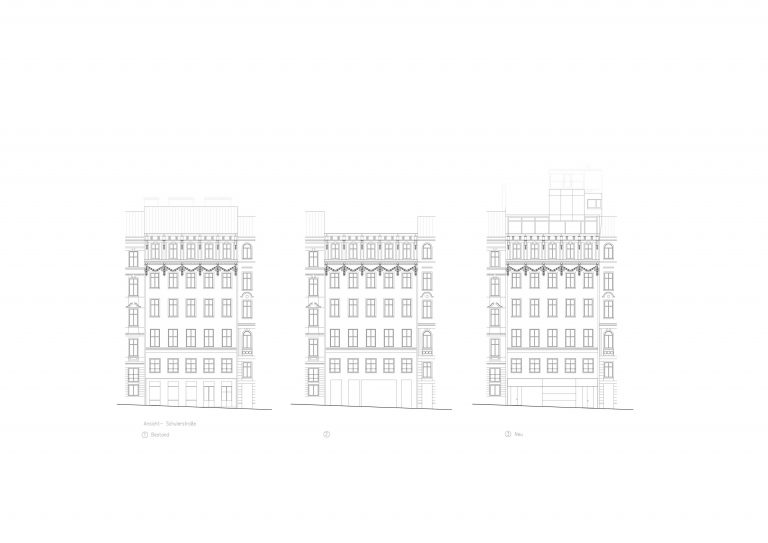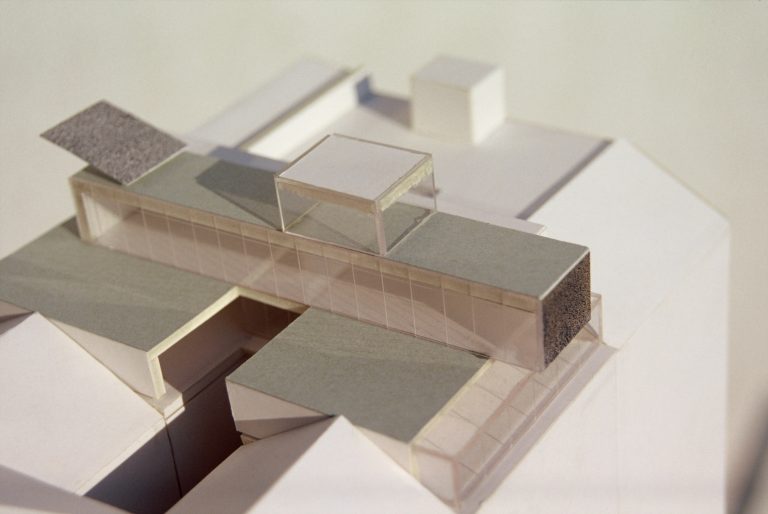The existing building (built in 1902) constitutes a continuous structure from Wollzeile to Schulerstraße, thus prolonging Grünangergasse.
The existing roof is removed above the cornices and the attic is extended. A large terrace is created on this floor. A crossbar is put alongside this terrace (prolonging Grünauergasse, at right angles to Wollzeile and Schulerstraße). This crossbar reflects the restored ground floor alley, steadies the particularly unsteady roofscape of the surrounding area, and creates a “new façade” for the roof terrace on the same level.
Viewed from Schulerstraße, the crossbar appears to „float“ above the completely paned attic, while its face side creates a “closure point” towards Grünangergasse.
Towards Wollzeile, a more conventional pitched roof is executed, only hinting at the connection to Grünangergasse (by means of a PV element overhanging the crossbar).
Ecologically sensible climate control (heating and cooling) is made possible by a very high thermal insulation, Concrete Core Activation with spring water, a highly effective heat pump (coefficient of performance above 5) as well as night ventilation and shadowing in summer.
Energy Concept
Passive use via glazed southern surfaces and building mass, PV-use via awning in Wollzeile (approx. 25m2), cooling through spring water and Concrete Core Activationas well as a night ventilation concept employing building mass, additional heat requirements met with a water-water heat pump, supplied by the well…


