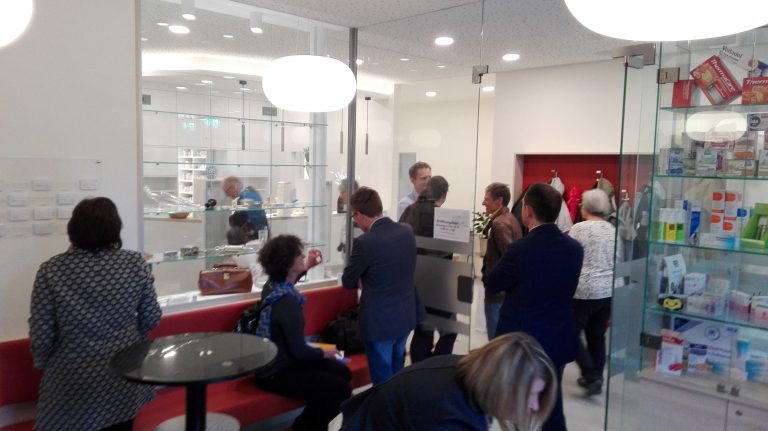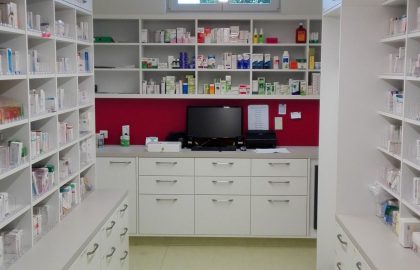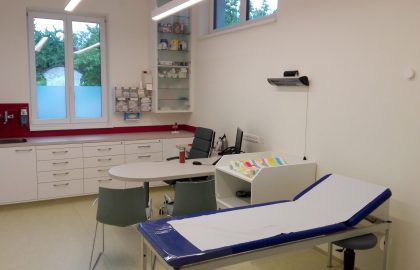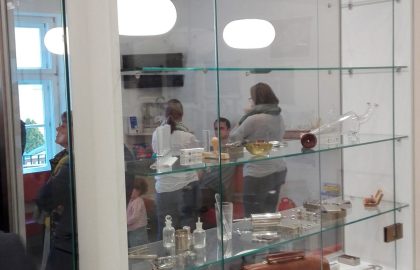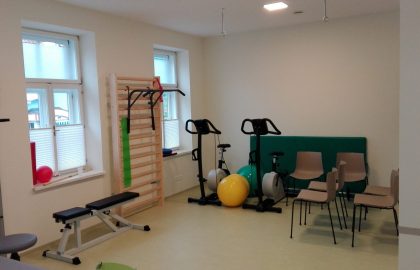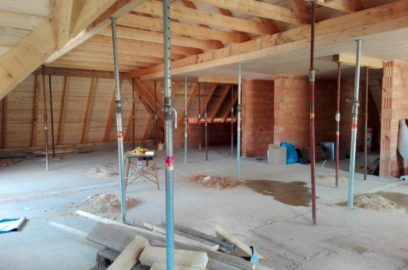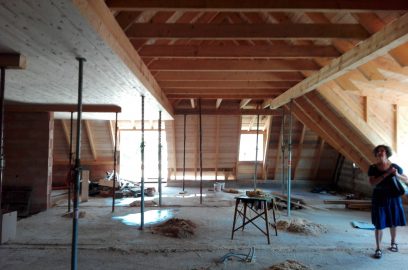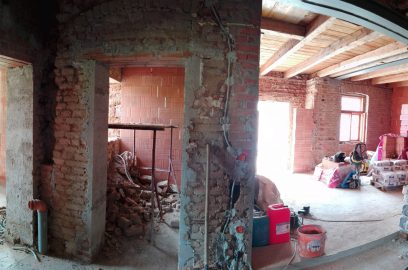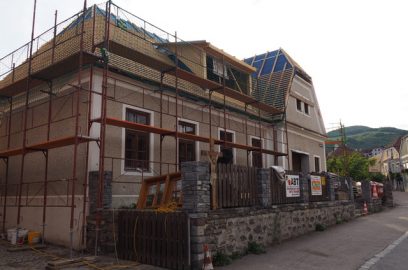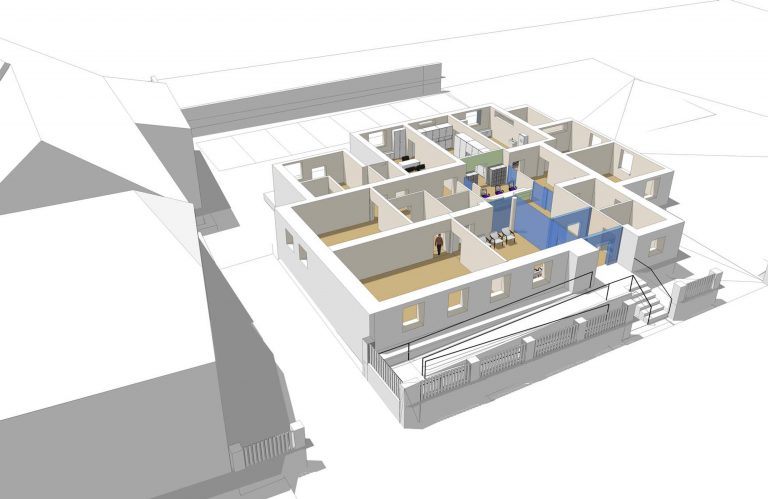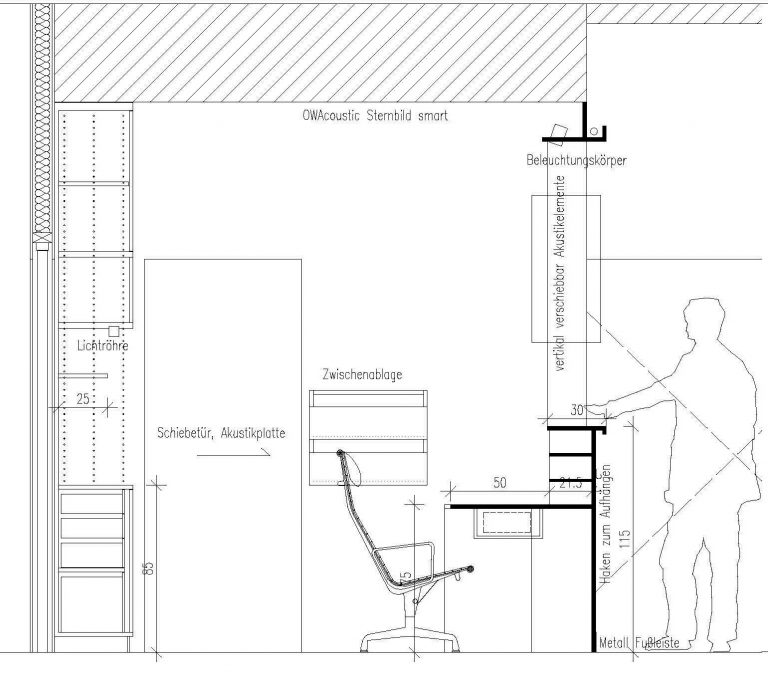A building from the 30s of the 20th century, protected as a historic monument, receives a medical practice on the first floor (2 practices, one room for physiotherapist and one for specialist) and the attic space is used for 2 new apartments. For this purpose, the building will receive an addition on the garden side. The other appearance will be maintained. The medical practice is accessible via a ramp in addition to the stairs. Access to the apartments is via a staircase located in the courtyard area. The waiting room is separated from the reception area by glazed walls. A pharmacy is located behind the reception desk and to the side of it are the two doctors’ offices. The staff social room is also accessible from the courtyard. A physiotherapy room is directly accessible from the waiting room. The planning of the furniture was mostly done by our office, the planning of the building is only up to the submission planning by our office and there were some deviations from the planning in the execution. The heat and cold supply takes place from deep drillings over a heat pump and/or in the summer enterprise over a heat exchanger. Thermal collectors and photovoltaic panels were not planned.


